Zinat Al-Moluk House
Zinat Al-Molk or Zinat Al-Moluk is one of the historical and architectural monuments of the Qajar era in Shiraz that took about 12 years to build and it has long been the home of Lady Zinat Al-Moluk Qavami, the daughter of Qavam al-Molk IV.
Who was Zinat Al-Moluk?
Zintal Al-Moluk was from the Qavam al-Molk family, which was related to Haj Ibrahim Kalantar, who was the ruler and sheriff of Shiraz and Fars province during various periods. She was the daughter of Habibullah Qavam and the wife of Forough al-Molk. She was a decent and gentle lady who always helped the poor.
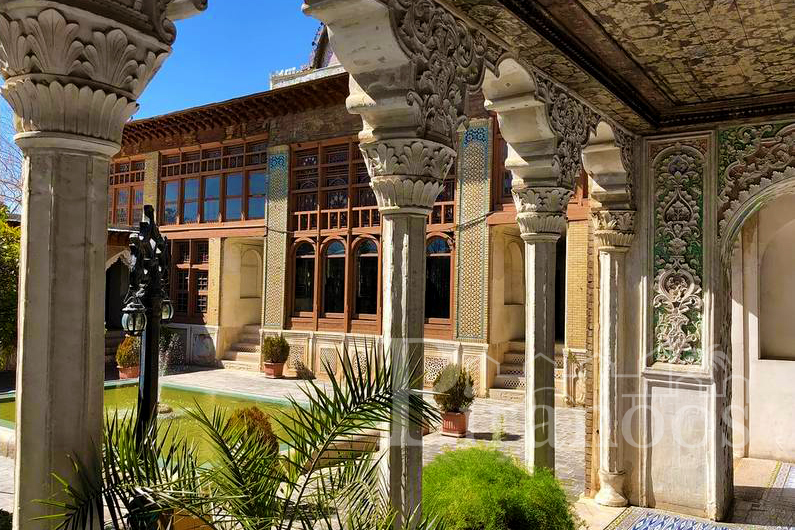
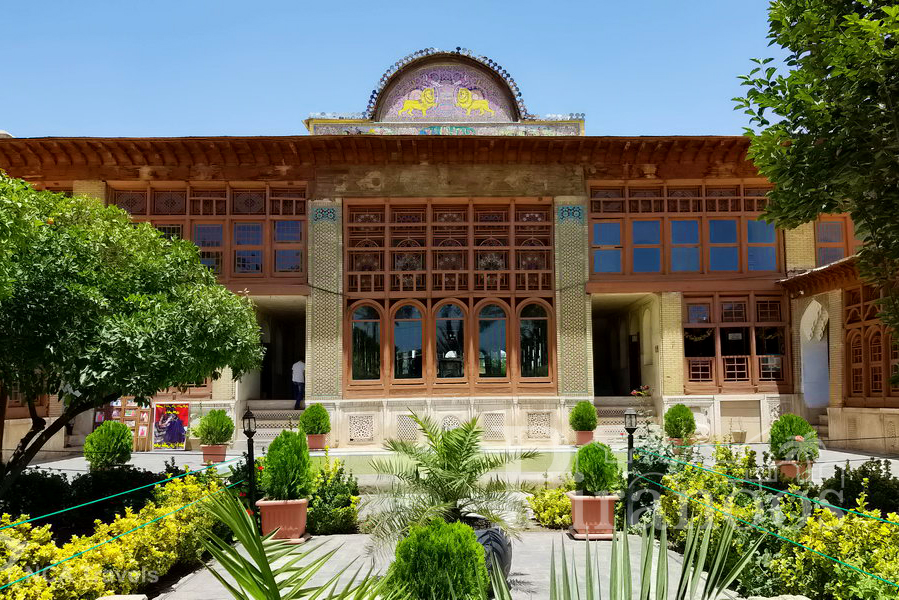
Architecture of Zinat Al-Moluk House
It is interesting to know that this house is located on the west side of Narenjestan Qavam Garden. In fact, the distance between this house and the Qavam House is just an alley and they are connected by a secret underground path.
The entrance door to this house is beautifully engraved. After passing through the entrance, there is a vestibule (which is called “Hashti” in Persian). To the left of this vestibule, there is a front door to the courtyard. There are two beautiful symmetrical gardens in front of each other, decorated with beautiful howz (Iranian man- made pools). The howz is composed of six pieces of integrated rock and decorated with flower pots.
The crescent-shaped seven-color tiles on the front view of the building are particularly beautiful and impressive. In these tiles, paintings of the sun, two angels, two lions (holding swords in hand) are presented along with a verse of the Holy Quran. Around the courtyard, the walls are decorated with floral and shrub designs.
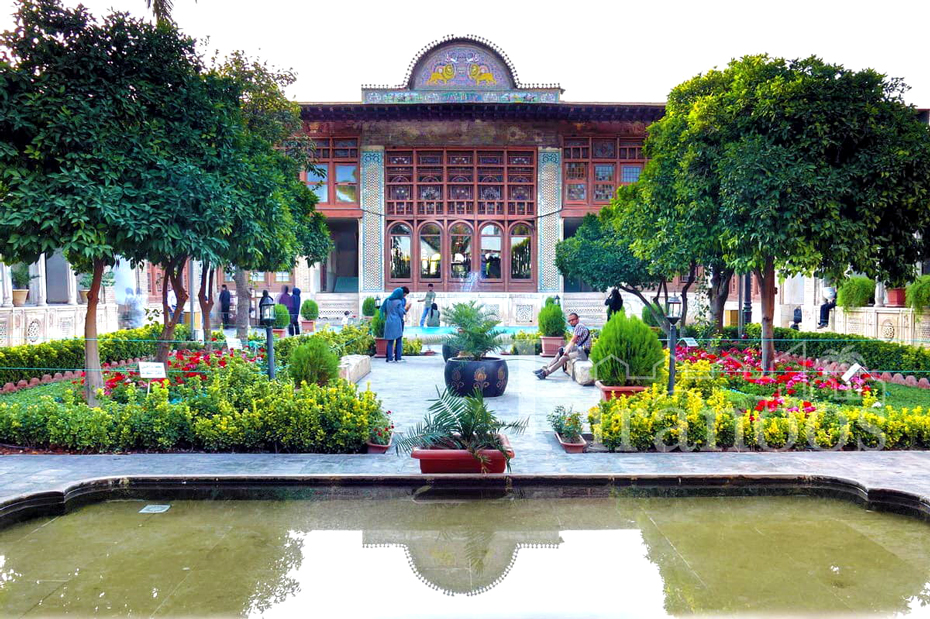
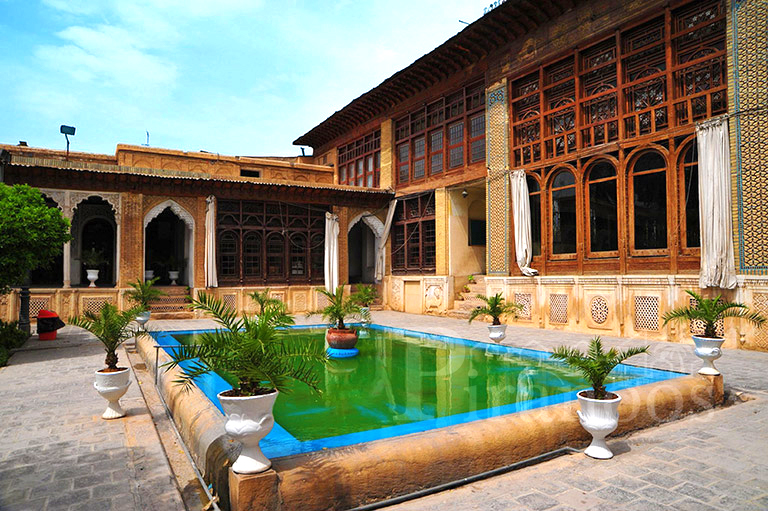
Except for the roofless porch in the east of the yard, there are 20 rooms and all of them are interconnected. So to enter from the north rooms to the south ones you do not need to go to the courtyard. All rooms have wooden ceilings adorned with elegant paintings of animals, birds and flowers. The main hall of the building (also called mirror hall) is located on its west side. This hall has enchanting paintings and mirrors all over the walls and ceiling. Paintings on the wooden ceiling of the rooms, mirrored walls, stunning stucco, Orosi windows with colorful glass and every part of the home are a fusion of Iranian and European art styles, which shows the impact of European architecture and art on Qajar architecture. Opposite of the Mirror Hall, there is a summer hall.
Another charm of this house is the Orosi windows with colored glasses that reflect the sunlight on the walls and creates a beautiful and pleasant atmosphere. The architecture of this house, although using Iranian and European art and architecture, is more Iranian style.
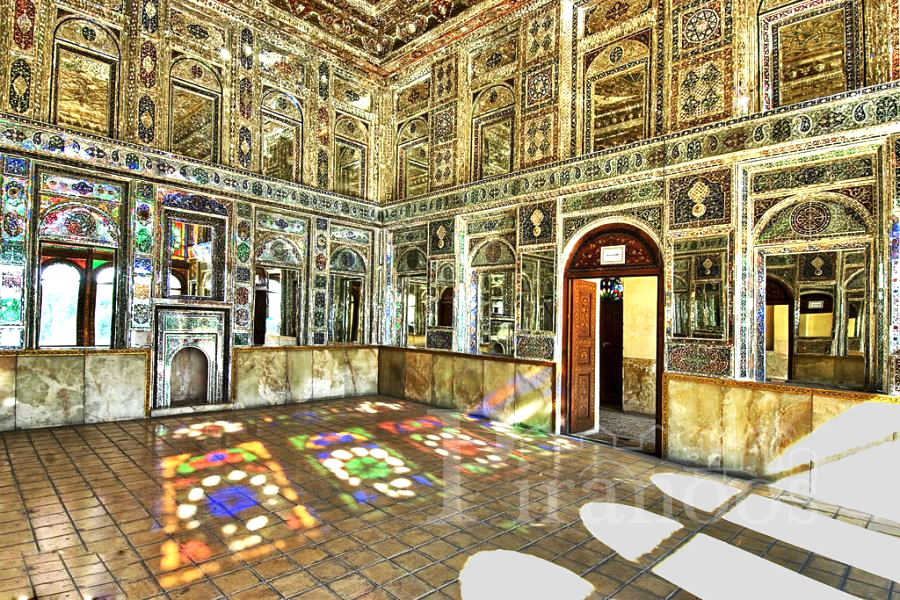
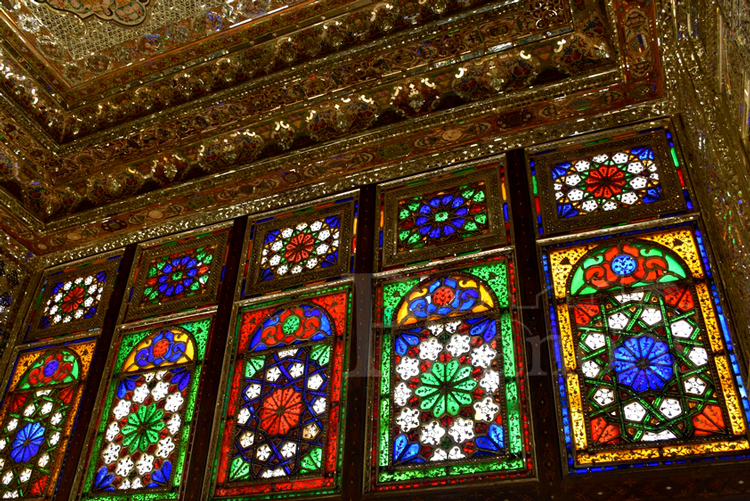
Museum of Zinat Al-Moluk house
The Zinat Al-Moluk house has a basement floor that covers the whole area of the house and was used as a food and weapon storage facility, but when Lady Zinat Al-Moluk assumes full ownership of it; she dedicates the entire basement to charity, assistance and housing for the poor and needy people.
The basement of the house, which has become a museum today, is actually one of the most fascinating parts and introduces visitors to various parts of Iran’s rich history. Today the Zinat Al-Moluk House Museum, which is believed to be similar to the Madame Tussauds Museum in London, is the site of the statues and sculptures of many of Shiraz’s great celebrities of literature and art. All these sculptures are made of wax. The northern hall and room on second floor have also become a music and conference hall, and movie theater for young artists.