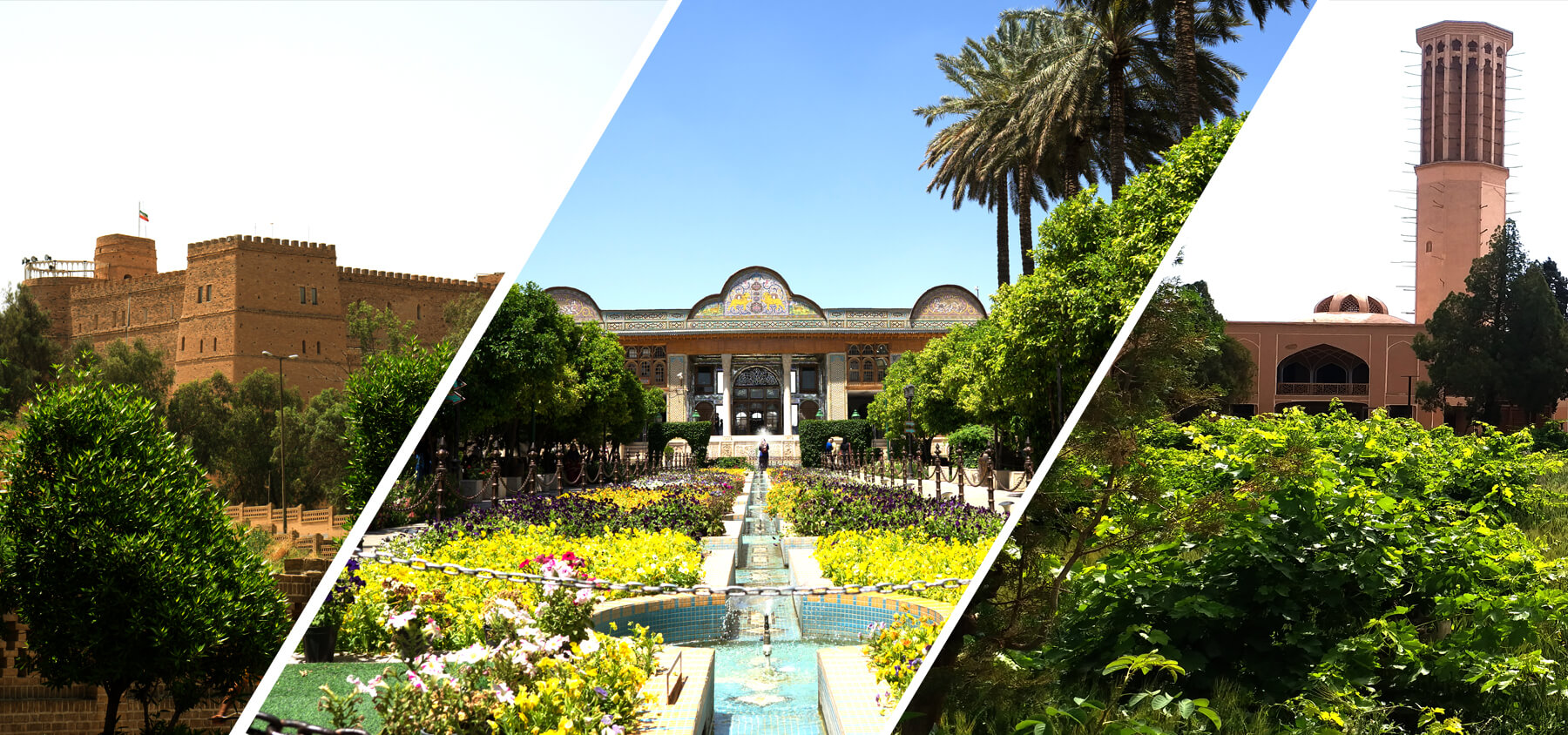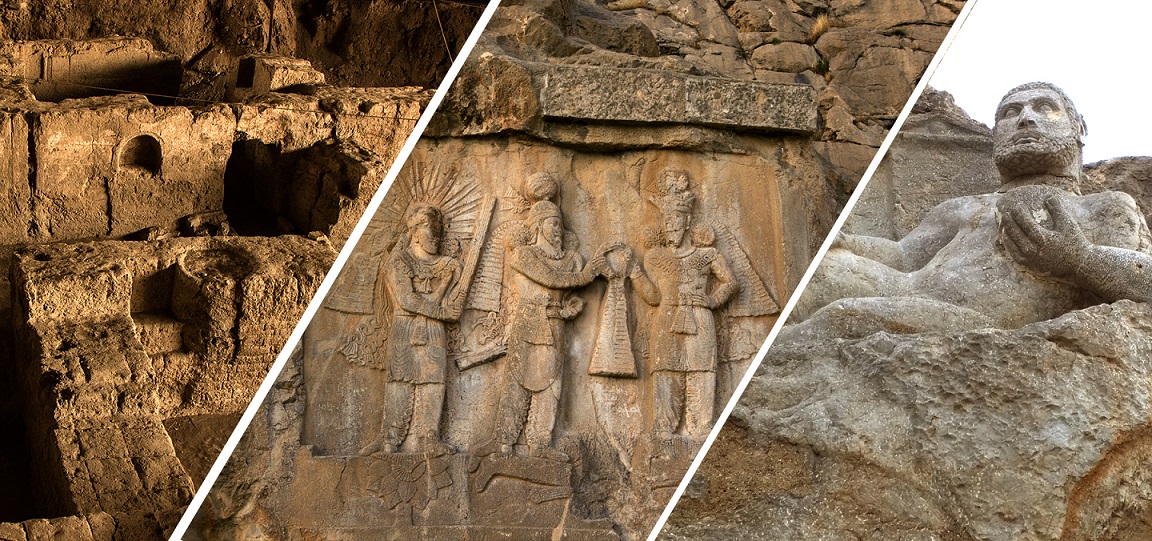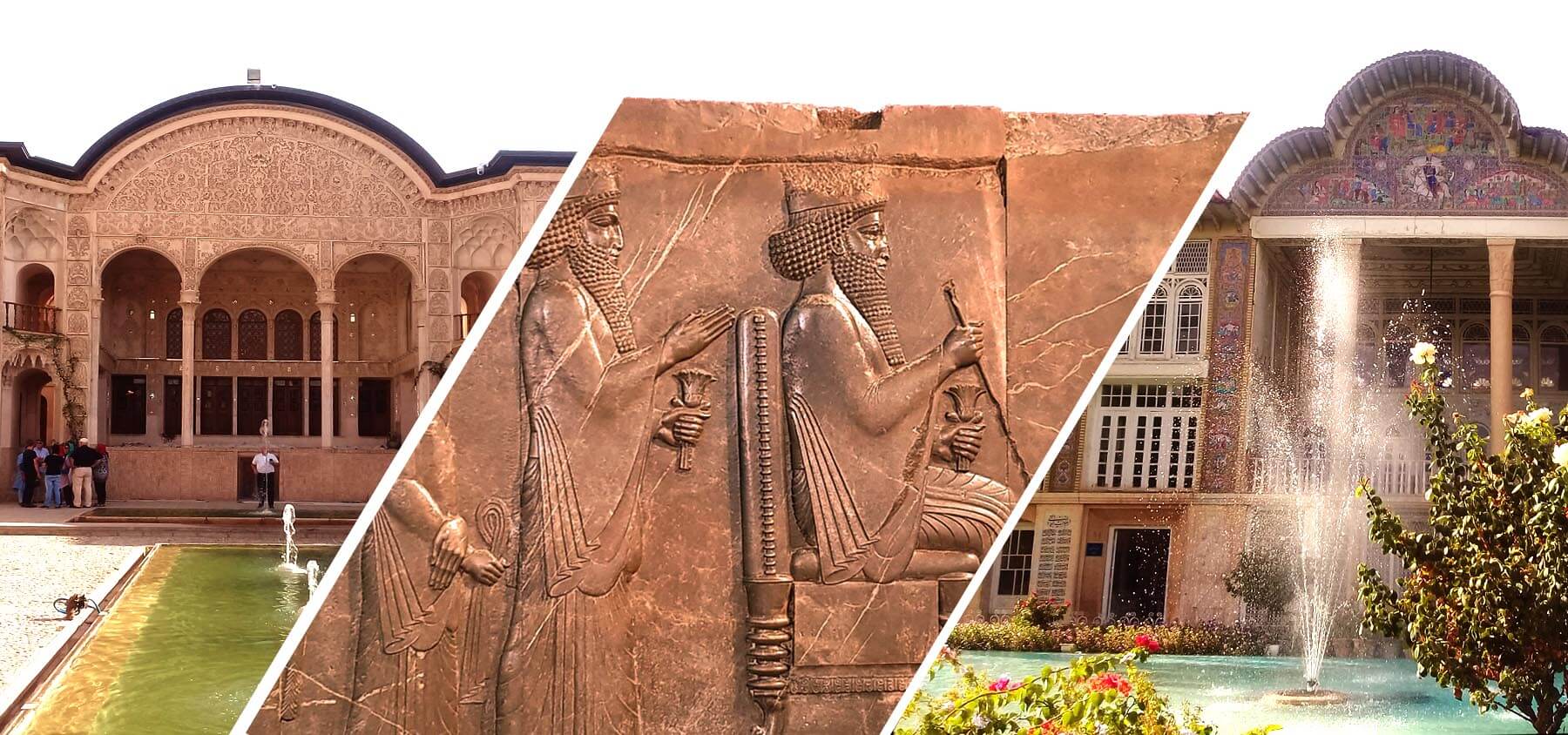Bishapour historic city
The ancient city of Bishapour being a magnificent remnant of the Sassanid era (224 to 651 AD.), is one of the most famous tourist attractions in Fars province located in the vicinity of Tang Chogan valley 25 kilometers north of Kazeroon city. With an area of 200 hectares, it was constructed along the “Shahi Road” that connected Persepolis to Susa during the Achaemenid period. The Anahita Temple is the most important antiquity, with a worldwide reputation in Bishapour.
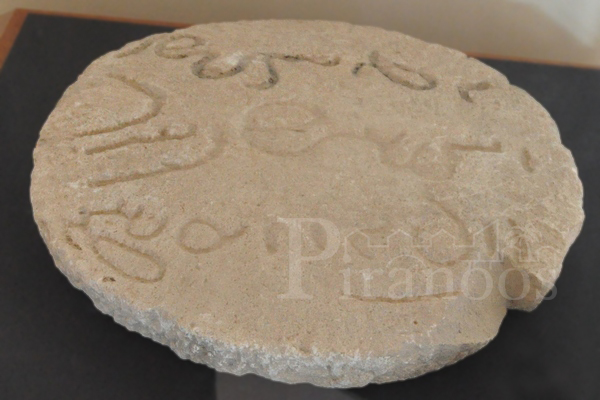
Upon great wishes and ambitious dreams of a king, the ancient city of Bishapour came to be benefiting from the blessings of the beautiful green nature of Shapur plain in the Kazeroon area, and the pleasantness of Sasan Spring. Appling the motifs and architectural designs of other civilizations decoratively and artistically, Bishapour was so carefully designed and executed that it became one of the most beautiful and richest cities of the civilized world of the time.
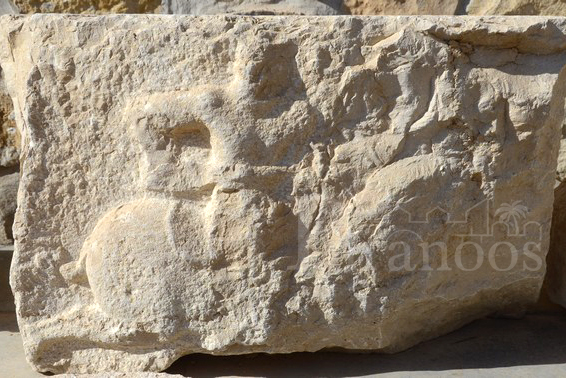
According to some sources, Shapur, the second Sassanid king, made entire legions prisoner and founded Bishapour using Roman slaves. Some features of the palace and the temple so far excavated recall Roman monuments. Although there is uncertainty about the dedication of the temple, the prevalent opinion says it was dedicated to Anahita, a fertility goddess.
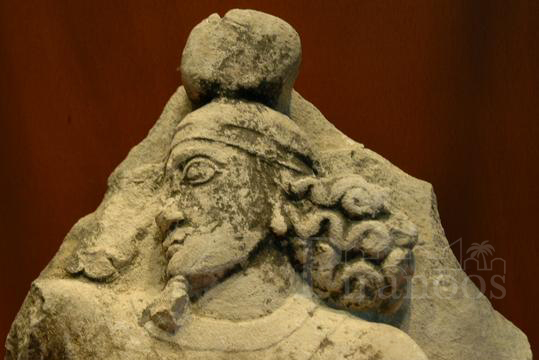
Ruins of one of the most important and largest cities in ancient Iran, known as Bishapour, lay near Kazeroon. Bishapour was built in the vicinity of high mountains and hills, making it one of the breezy cities of the time. The city is recognized as a World Heritage Site at the UNESCO in June 2018 and is nationally registered in 1931. A valuable ancient inscription stone that remained mounted on two columns in the city has preserved the history and the construction date of the city from the ravages of time. Bishapour historic city will provide its visitors with a good sense of ancient times and glory of Sassanid kingdom. Bishapour, a city surrounded by walls that may have stood ten meters high, was inhabited by some 50,000 people.
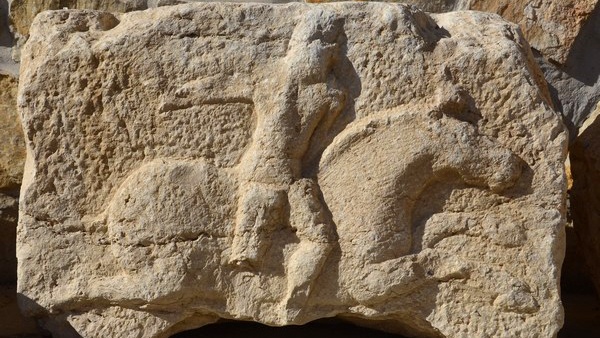
Bishapour is one of the few ancient cities in the world that has its history written on an ancient inscription. According to the inscription, its construction goes back to 266 AD in the Sassanid era during the reign of Shapur I by an architect named Apassa. After the war between Iran and the Roman Empire ending with the victory of Shapur Shah over Valerian, he ordered building a city in an area with the most pleasant climate in his name on the route of Persepolis to Ctesiphon (a capital of ancient Iran located in modern-day Iraq).
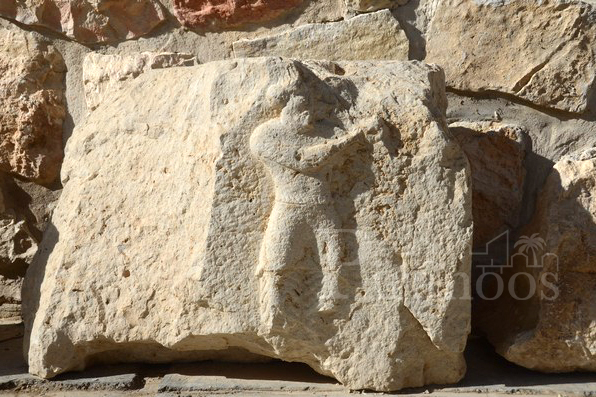
While Iranian cities usually were circular in design, Bishapour was constructed in a rectangular ground benefiting from the Greek gridiron plan architecture devised by Hippodamus. Some features of the palaces and temples so far excavated recall Roman monuments; the vault of the stairs of the temple resembles that of the internal passages of a Roman theatre. The design consisted of two intersecting streets with a gate at each end. The western gate was the main entrance to the city. The plan of Bishapour consists of two main sections. The Royal Complex includes remarkable structures such as the Temple of Anahita, the Shapour Palace, the Mosaic Porch (Ivan-e Mosaic), and the Valerian Palace, and the general section including a residential area, bathhouse, caravansary, and the market. Bishapour remained an important city until the Arab invasion and the rise of Islam in the seventh century. It became a center of Islamic learning, and people were still living there in the tenth century. The main monuments have been excavated between 1935 and 1941. Nevertheless, most of the city is still buried.
Anahita Temple
The most beautiful and important part of the city is the Anahita temple, a figure of the divinity of the Water and its power of fertility, healing, and pureness. Anahita is the Old Persian name of an Iranian goddess of water. The Zoroastrians highly respect the water and treat it as a living element guarded by the guardian angel Ava, also known as Anahita. For that belief, Zoroastrians built many water temples, the most important of which is the Anahita Temple. The early Sasanian kings never ignored the practice of the Zoroastrian doctrine that pleased Ahura Mazda (the Creator) and attracted the hearts of the people to build temples and sanctuaries for Anahita, who was considered an angel of their victories and successors.
Located next to the Shapur Palace, Anahita Temple is built about 6 meters below the surface of its surrounding terrain. Only 8 meters of its 14-meter height is visible above the natural surface of the surrounding area. The rest of the structure is deep in the ground, including a basin with a capacity of 60 cubic meters, and a platform made of large carved pieces of 140*47 cm molded stone for performing religious ceremonies. In the middle of each entrance, a water duct is embedded in the rocks under the floor to guide water into the temple on all three sides of the building when necessary (possibly at festivals and religious ceremonies). The floor was paved with black marble slabs, with a mosaic border. The main entrance to the temple is a stairway in front of the palace. The cubic structure of Anahita Temple was built with clean-cut stones attached with metal staples inspired by Achaemenid architecture in the Sassanid period.
Another fascinating feature of the city is the water canal. Being an architectural and engineering masterpiece of Sassanid, the water from Shapour River was skilfully canaled and guided some 250 meters into an underground canal to the floor of the temple. The remains of the waterway to the temple testify its magnificent engineering. The flow of water then continues to feed the town of Bishapour next to the complex.
The water outlet is a 4-meter deep well excavated from a square area of 180 cm in length. The well is covered with four pieces of stone so that the outlet is completely hidden. The water entering and exiting the temple was subject to a special regularity to make it as pure and fresh as possible. As the water entered from each side, it gradually and undetected descended through the three canals. The careful observance of such a subjective for water circulation demonstrates the religious significance, importance, and respect for Anahita at that time. The Zoroastrians believe that fire, water, air, and earth are the pure element and must be preserved.
Shapour Palace
Bishapour was primarily designed as a recreation place for King Shapour and the royal family. To attend and monitor the public and government affairs, king Shapour ordered constructing the Shapour palace using this design. Whereas, initially, the Ivan-e Mosaic was used for this purpose. Shapour Palace was one of the largest Sasanian palaces and an architectural masterpiece of the era. The Palace included a large central reception hall surrounded by corridors. This twenty-sided polygon-shaped hall had a square courtyard in the center with four 15m2 alcoves in each corner.
Ivan e-Mosaic
The mosaic porch is over 110 m2 and covered with crescent-shaped arches. The floor of the porch was carpeted with exquisite colorful mosaics with emblazoned beautiful decorative designs. As the most valuable and exquisite artifacts from Bishapour, these mosaics are of the adorns of the Louvre of Paris and the Museum of Ancient Iran in Tehran. The striking colors and the design of the mosaics as a whole resembled a beautiful unified carpet. There are still traces of the mosaics alongside the porch walls.
The Valerian Palace
Valerian the Elder, the Roman Emperor (253 – 260 AD) was taken captive by the Persian Sassanid Emperor Shapur I, after the Battle of Edessa. The Sassanid greatly valued the captive Roman Emperor and constructed a magnificent palace with engraved and carved stones for his residence
The Embossed Inscription at Bishapour
The banks of the Shapur River near Bishapour houses six masterpieces of the Sasanian era carvings glorifying Shapour and other Sassanid kings in the Tang-e Chogan (Chogan Gorge). Three of these embossed inscriptions engraved on both sides of the gorge represent Shapour victory over the Roman emperor Valerian, and the other three are related to the throne of the Sassanid king Bahram the first, the victory of his son Bahram II over the rebels, and Shapour II triumph over his enemies.
Jaigah-e Nozorat (The offering place)
Jaiggah-e Nozorat refers to a place where used to be two nine-meter high columns at the cross-section of the city’s two streets. On these two pillars, there is an inscription in the Pahlavi-Parthian and Sassanid writing, which is, in fact, an ancient document regarding Bishapour’s urban development.
Bishapour Ceremonial Hall
Bishapour Ceremonial Hall is at the southeast of the Anahita Temple. This 781m2 hall may be considered one of the first and largest dome works of Sassanid architecture. The hall is composed of four symmetrical porches, on top of which is a 25-meter-tall parabola-shaped dome with a square central courtyard. This monument has 64 niches decorated with various plaster motifs such as artichoke leaves, grapevine leaves and ornate motifs, which represent the creativity of Sassanid architects.
Southwest to Center + Desert Expedition -14 Days

From Medes empire up to Achaemenes – 10 Days

A Glimpse of Iran – 14 Days

