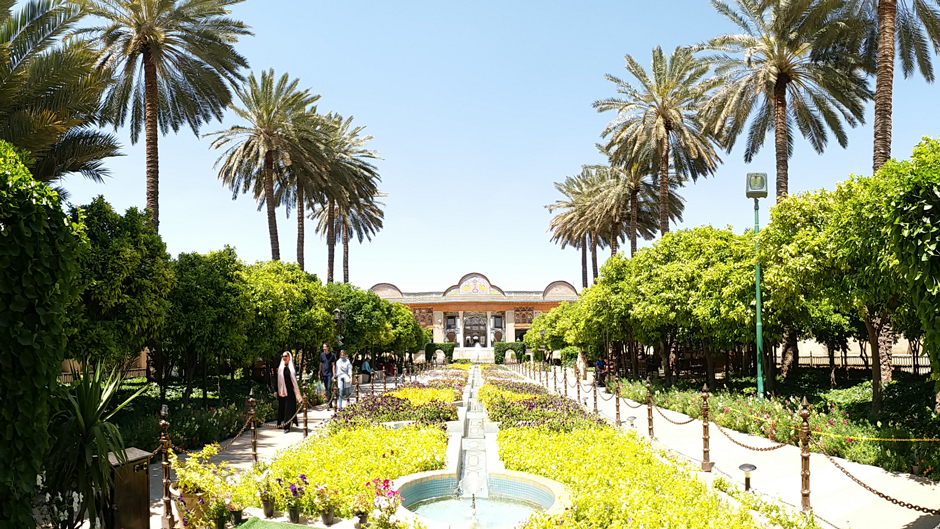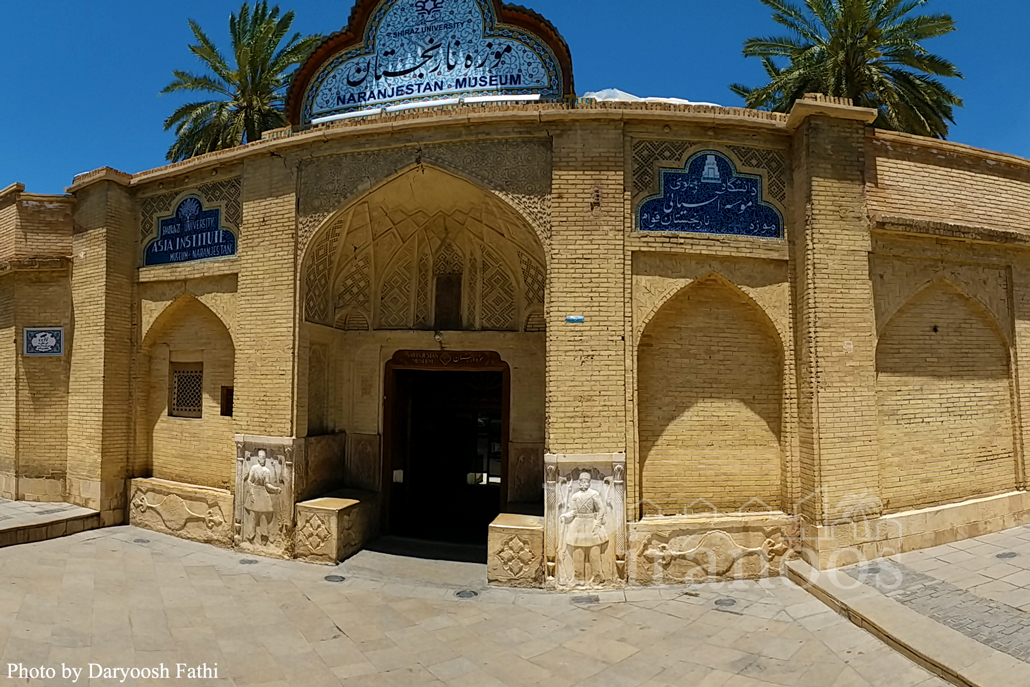One of Shiraz’s most spectacular views is Qavam House, both architecturally and for its magnificent past, a garden full of orange trees and a waterfront pond, with a mirror-covered mansion, colored glass and dozens of other thing. Qavam House is a blend of several tourist attractions in the lush gardens; along the ever-present path, there is a beautiful backdrop to this garden.
Qavam House was built in Shiraz about 150 years ago, in the reign of Nasser al-Din Shah Qajar. The garden was built by the order of Ali Mohammad Khan Qavam and consists of two parts: the garden and the interior (inside the building).
The building has three buildings on the north, south and east sides, the most important of which is the north building is the main hall with high columns in front of it and many decorations.
The original mansion of Qavam Garden is the magical complement to this work. The wide sashes with colored glass on the porch face. You can watch the whole courtyard here. The doors used in different parts of the building are all wooden and their inlay is reminiscent of Indian style. One of the most beautiful decorations of this section is the marble heater whose stones are souvenirs of Yazd and Tabriz.
This garden has many sights, and its unique architecture is something that at first glance draws attention to the impressive combination of mirrored elements, tile, and ornate carvings.

Upon arrival, the traditional and decorative store attracts visitors and passes a beautiful and symmetrical area of orange and palm trees. Crossing the courtyard, the main building and its spectacular porch fit into our frame of view.
The front porch is adorned with eye-catching brickwork, and on the porches, there are inscriptions of red marble on which verses from the Qur’an are engraved. On either side of the inscription, verses from Asoodeh, the old poet of Shiraz, appear, and there is some information about the carpenter and the date of its construction.
In the design of the Qavam House, the principle of symmetry has been used, meaning that the porch or hall of the garden mirror is in the middle and the rooms are aligned in harmony to its left and right. On the walls of the porch, there are many beautiful plaster casts, a true example of Qajar art. The white and blue tiles have also been trimmed all over the floor and added to its beauty.
Regarding the roof of this building, in the side rooms of Mirror Hall, the ceilings are mostly wood but not simple and completely carved. But as you enter the main lounge adjacent to the porch, you will find a stunning mirrored ceiling that can keep you busy for hours.
The entire basement continues from the south to the north. The southern part of the basement was a gunsmith. In the northern part they kept beans, sweets and rice.

Museum of Qavam is placed in the basement of the north side where objects such as containers, coins and tiles are kept.
Among the sights of Shiraz there are many places that one day is a short time to visit and one of them is Qavam House.